I've told you before that both my fiancé' and I are mortgage bankers during the week, but on the weekend we enjoy renovating and remodeling homes. Back in May, I posted this remodel and you guys went absolutely bonkers and have been begging for more ever since. I'm thinking about reserving Sunday posts for stuff that has to do with home. I have a ton of content (I haven't even shown you guys the house we live in!) and we have more projects in the works. What do you think? I'd love to hear your feedback in order to keep the integrity of the blog. This is a huge and very enjoyable part of our life that we don't really get to share.
So, about the house: we bought this little junker a couple months ago that had been horribly neglected for several years. Of course it smelled absolutely putrid, and someone had even left an old dog out back in the jungle of a yard, poor thing! We always say "The uglier the better!" and we took this home to heart. The neighborhood is very desirable and is a great place to buy for couples, small families, and even empty nesters who want the suburban feel without being too far from the city. This particular home sits on a green belt and had a layout very similar to White Cliff, so it was a relatively easy project from a design perspective. The challenge was the sheer amount of work. The sweet couple who bought the home really is getting a brand new home, inside and out (minus the brick). We got a little squeamish on the budget and really bargain hunted for everything we could, without sacrificing quality. We found some AWESOME buys and they ended up looking so great. I was so excited for this house to be finished because it really is a great home for a couple starting a family. Our buyers are 7 months pregnant with their first little one and it just seemed like it was meant to be.
I'm gonna take you on a little tour, friends. Without further adieu, here is 11811 Cheswick!
We had a lot to clean up on the outside, as you can see from the before photo below. The ivy had grown all the way up into the trees and completely taken over the front yard. We had it cut down (it will eventually die and fall off the trees) and we pulled up all the ground cover and laid sod. The junk trees in front were removed so you can see the house, and we left the nandinas to fill out after someone did a hack job on them before we purchased the property. We replaced all the original metal windows with bright white vinyl ones and painted the brick a gorgeous grey. We salvaged the original shutters and front door and painted them black for a little contrast.
This is where the biggest difference was made, in my opinion. Not only did the kitchen have carpet, (yes, you heard that right), but it was completely cut off from the huge family room and felt completely disjointed. We opened that wall and replaced the dated cabinetry with a new shaker style. New stainless steel Whirlpool appliances, Santa Cecilia Light granite, and shiny light fixtures finish out the kitchen perfectly. All the drywall was retextured and repainted so the home feels brand new inside.
In the original layout, there was no pantry, only a very small double oven and some cabinets. Luckily, there was a random, but huge closet on the other side of the wall in the entry way, so we took half of it and designed a walk in pantry. The other side is a cute little half bath.
I love making the most out of 'accessories' in a home, especially in the kitchen. At this price point, little luxuries made a huge impact and shiny chrome does the trick. I love using chrome fixtures whether the price point is $100,000 or $1,000,000. And it's always the least expensive finish when fixtures have multiple options.
The house has a funky little angle to one side of it, so we decided to incorporate a peninsula rather than an island. I would have had to place the island at an angle an well and it just felt a little uneven. I'm big on symmetry, especially in the kitchen, and the peninsula provides plenty of bar stool space and room to gather.
Can you imagine not being able to see this gorgeous fireplace and get the natural light from the new french doors? The old design blocked it all and the old peninsula made you feel trapped in the kitchen. What a difference it makes to simply turn it ninety degrees.
Typical with homes built in the 60's and 70's, there were big built in hutches on either side of the fireplace, that we simply popped out. There were also decorative (if you can even call them that) circles on the ceiling throughout the home that just had to go. We slapped some paint on the fireplace, replaced all the wall paneling with fresh drywall, and laid new hardwoods.
I messed up and didn't take before photos of the rest of the house, but you can imagine how dated and stale it was. There are two bedrooms that are connected by a Jack and Jill bath. The bedrooms got received new carpet and shelving (how cute will this be as a nursery?!!?). I chose the pinwheel tile for the bathroom floor because it's playful and cute and I had the guys cut down some white and grey tiles to 12 x 24 for a more modern feel. Simple ideas like changing the shape of your tile can make a world of difference. This tile was .49 a square foot on special at a surplus store. It has a rougher texture so soap won't show as easily as with a polished tile.
Now, for crowned jewel #2: the master bath. This room was a hot, disjointed mess. First off, it had a hallway entry, which took away the ensuite convenience. We walled that up and completely redesigned the bathroom. It had a tiny shower that felt like stepping into a cave and had another wall that made it tiny. We basically started the whole space over from scratch and added two closets, a large walk in shower, and double vanity. It's hard to see in the photos, but I have been dying to use ceramic planks in a wood pattern and I finally got the opportunity. They are a gray white washed wood grain and are just stunning with the marble. Speaking of the marble, this was a remnant that my contractor picked up at the stone yard. To.die.for.
In the back, we replaced a chain link fence with a gorgeous, stained one and replaced all the dirt with fresh sod. Once we cleared away all the junk, we discovered that the yard was tired for drainage by these pretty stones, so we kept that detail and I love the way it looks. This house also had a white gate in back that, when we purchased the home, we didn't realize was electric. It wasn't in working condition, but after a quick visit from the electrician, it works like a charm and is a rare amenity for the neighborhood. We had it painted black to go with the color scheme.
This was a really fun little remodel and I was really proud of the way it turned out. I think it will be a great home for the couple that bought it and I hope they have a million happy memories here!
xoxo,
sarah

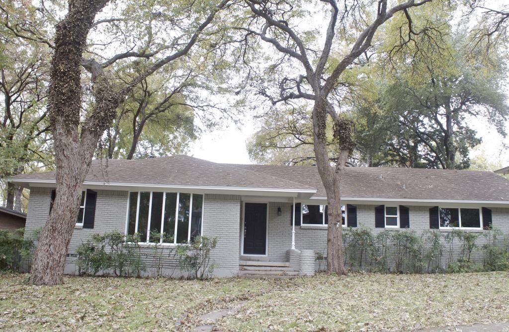
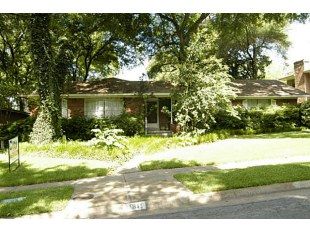
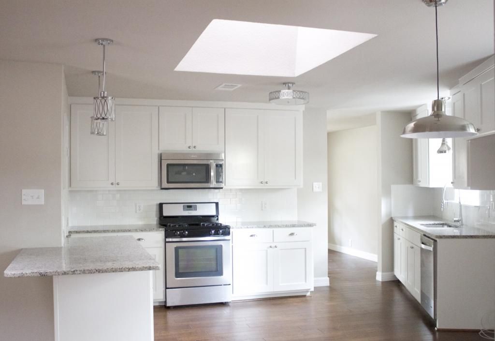
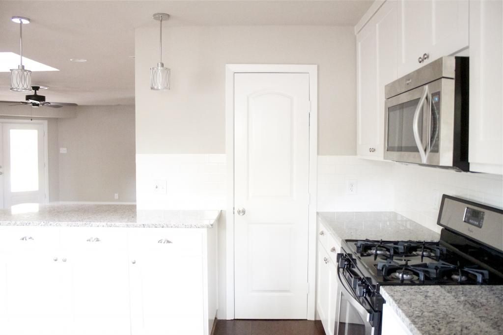

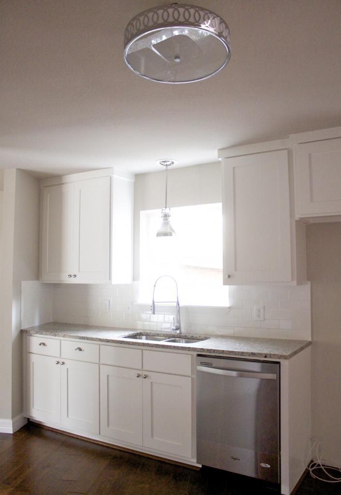
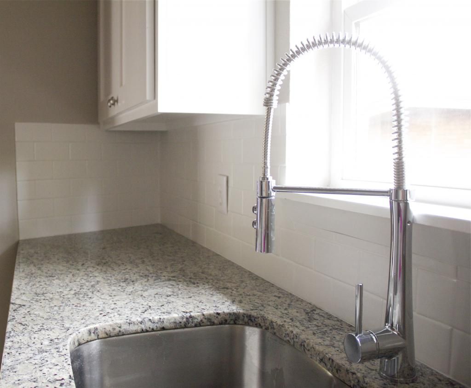

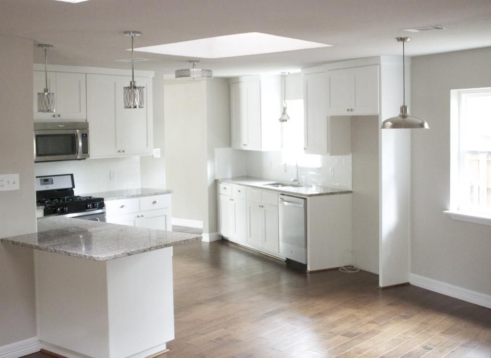
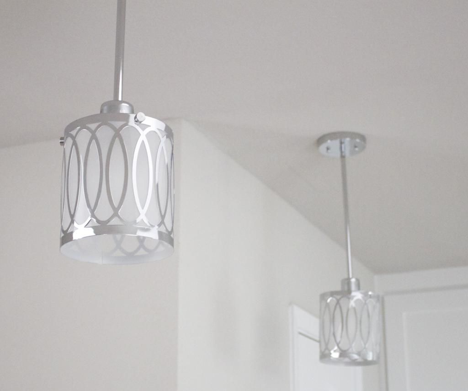
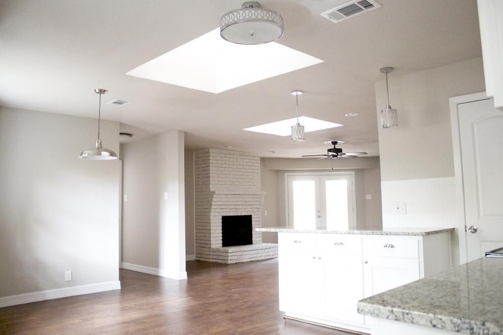
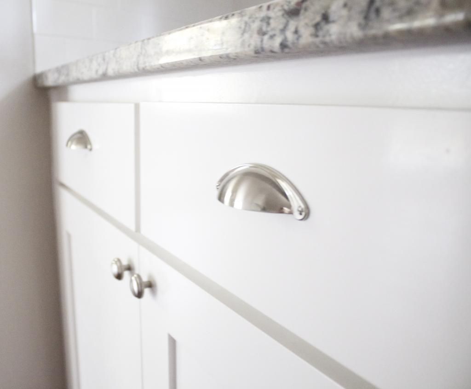
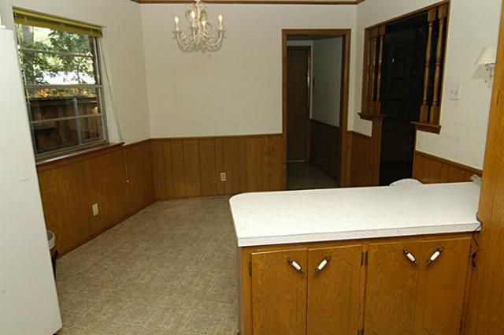
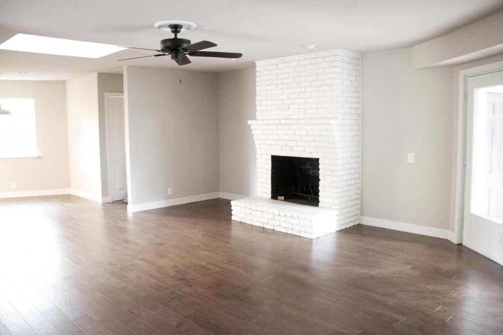

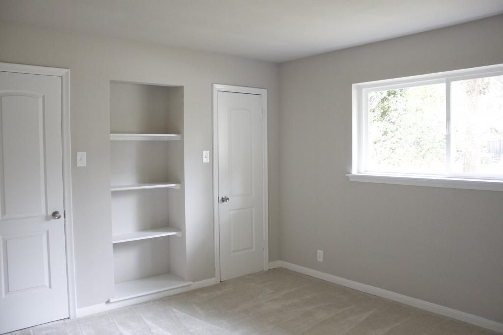
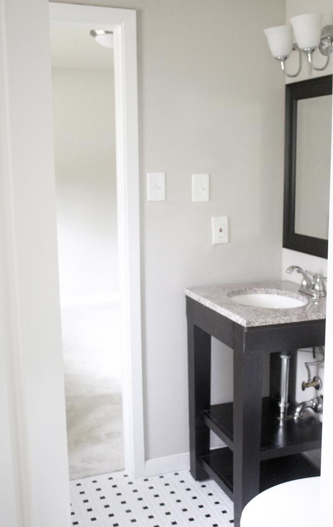
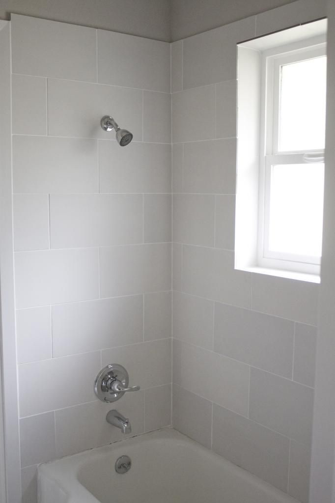
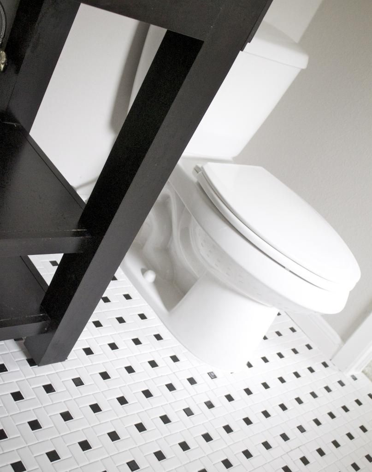
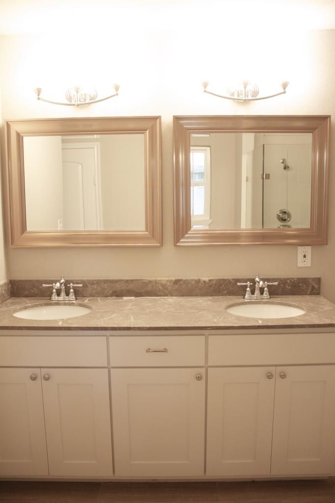
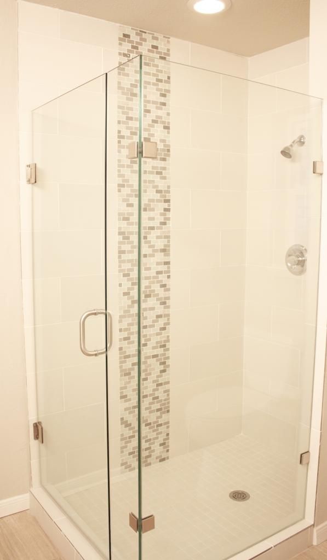

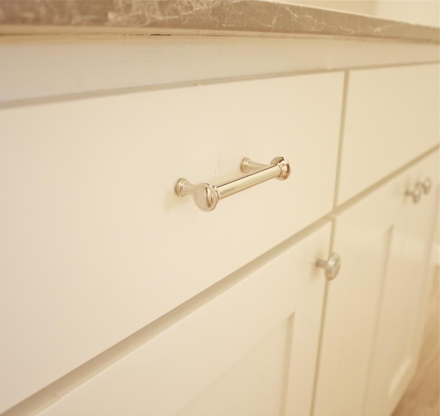
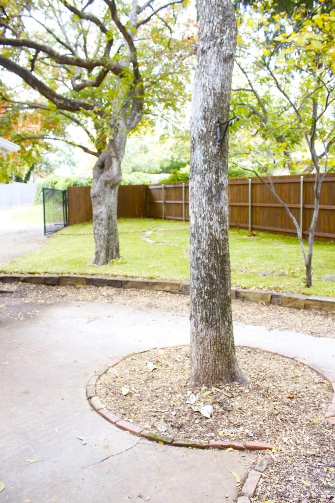
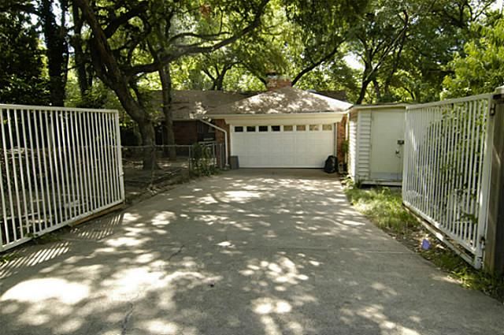







Great job...what a transformation.
ReplyDeleteThanks, Victoria! I'm so glad you like it :) I appreciate you commenting!!
Deletexoxo,
sarah
That turned out beautifully! Can't wait to see more of your projects, which you should totally start sharing on Sundays!
ReplyDeleteBailey
ticestidbits.blogspot.com
Hey Bailey! Thanks for commenting! I can't wait to take a look at our blog :)
Deletexoxo,
sarah
I love house anything--especially remodels!! Beautiful!! But can I also ask what happened to the poor dog??? I am a huge animal person :( :(
ReplyDeleteThanks, Carla! We are dog people, too! When we were initially looking at the house, there were several notices from the SPCA and Animal Control on the front door. We called a no kill shelter and alerted them, as well. I guess they have to perform a certain number of visits before they are allowed to take action. He did have water and shelter in the back yard, but he was old and had a hard time getting around. He wasn't chained up and didn't look as though he had missed a meal. I realize that some people view dogs as "outside pets" regardless of how most think of them as an extension of their family. He was there on our first two visits, and then he was gone, so I'm not 100% sure what happened to him :(
DeleteBeautiful work! So modern and fresh. I'm completely inspired now.
ReplyDelete